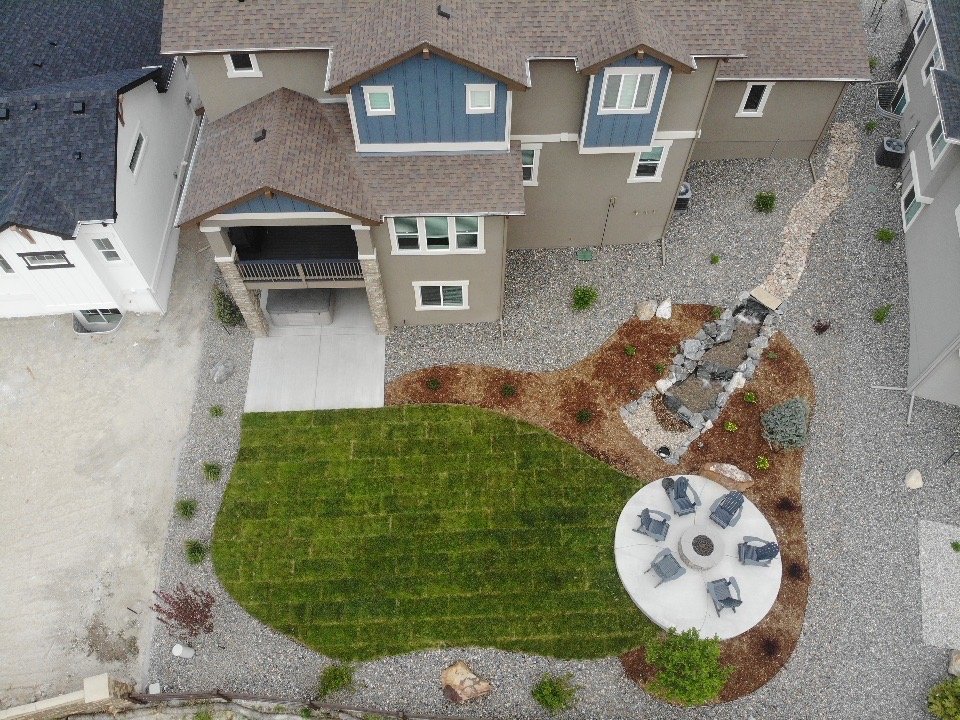Our Services
Architectural 3D Renderings
Our team will turn your vision or CAD Drawings into an immersive experience. 3D Design allows you to share your overall concept prior to install, scale your space (for furniture selection and functionality), and helps with material selection for your project.
Our 3D Presentations are made available via PDF and Fly-Through video, sent through a private downloadable link.
CAD Drawings
CAD Drawing Sets are required for HOA submittal and to provide your builder/installer with the plans required to complete your project.
Our team works with your local covenant and HOA guidelines to create CAD Drawings that are ready for submittal and include all information needed to break ground. These drawings are created based on the information provided during your initial consultation and can be updated at any point in your project.
Your CAD plan includes specific material call outs for all hardscape materials and custom plant curation.
Build it.
We take pride in matching each client with a vetted builder partner that will bring your design to life!
Over time we have developed a network of trusted builders that will complete your project on time, on budget, and treat your space as if it were their own.
Our builder network includes trusted installers across the Pikes Peak Region, South Florida, and other areas from the coast to the mountains.
Aerial Photography
Our team uses high quality aerial drone and ground camera equipment to capture imagery throughout the design-build process. From pre-build aerials to optimize the landscape planning process to custom fly-through and photography upon project completion, we have the equipment and expertise to get the job done.
Whether you’re looking to build out your project portfolio or share your completed project with family and friends, we can customize a photo/video package to meet your needs.







